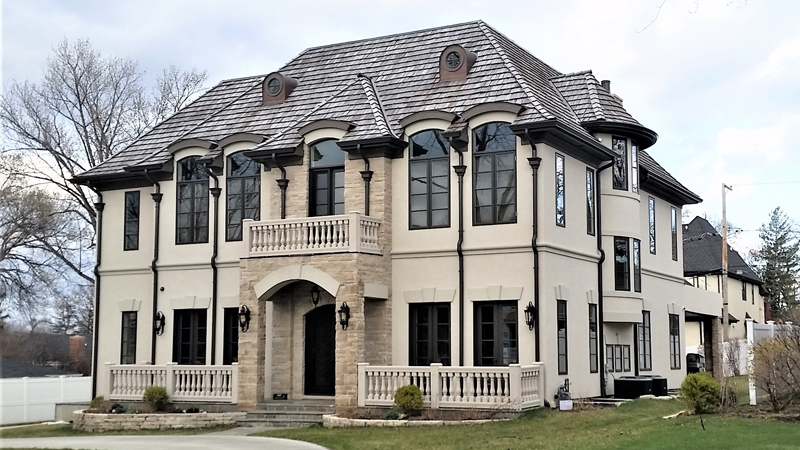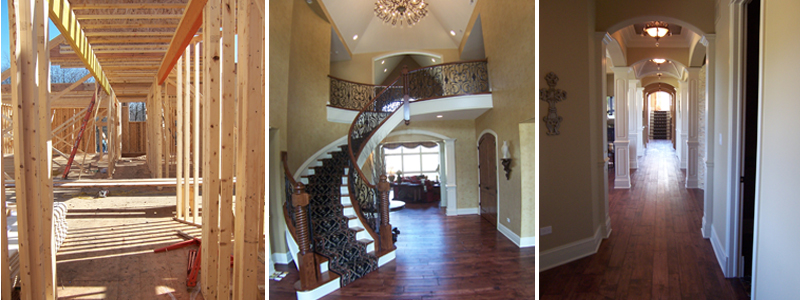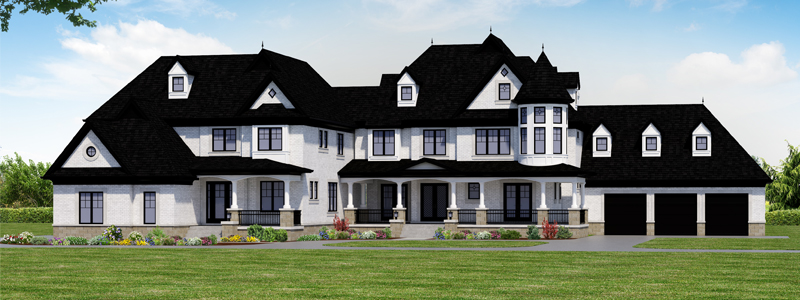Our Services
We try to get a good understanding of your project and put together a package of services that meet the needs of your project. We can provide very preliminary services just to see if your project is feasible or provide complete services or to any point between. We try to be as flexible as possible for our clients.
Up to a 1 hour long, no cost and no obligation design consultation meeting with an Architect to discuss your project so that we can get an understanding of your wants and needs, evaluate if your project is feasible and prepare a proposal of our services.

Hourly Consultation:
Consultation with our staff on an hourly basis can be performed for a variety of services and as needed.
Project & Code Analysis:
We review your project needs and research the building and zoning requirements for your building site and determine the local building authorities building requirements and restrictions for your project.
Public Meetings/Zoning Variations:
If some type of public meeting is required, including zoning variance or annexation into a village, we assist the owner in preparing for these type of meetings or we do the actual presentation as the owner representative.
Design Development:
We pull together all your wants, needs, and must haves for your project and mix in our ideas and vision for your project through a series of design presentations. Our designs are presented in various forms, including 2D plans and elevations and 3D drawings so we can convey our design ideas to you. We also keep our eye on your budget by presenting estimated construction costs.
Construction Documents:
After you approve the design for your project, we expand on the design and prepare detailed drawings as needed to obtain a permit from the local authority and a contractor can bid and construct your project.
Bidding Services:
We assist you in the bidding process, including sending out bid invitations, collecting bids, calling references, and reviewing the contractor bids. Then sit down with you and review all bids.
Permit Submission:
Most of the time, this is done by the contractor. However, there are times that you may want to get the permit process moving before a contractor has been selected. We fill out all the necessary paperwork and submit the permit application and our construction documents for you.
Construction Administration:
We are available to answer questions from you and the contractors throughout the entire construction of your project. We also provide site visits during construction if needed.
Design / Build Services:
We are not a contractor and we do not perform contractor duties. We leave that to professionals so that we can focus on the design of your project. However, if you would like a design‐build type of project, we do partner with several very reputable contractors to perform this type of project. If you already have a contractor selected, we can work with you and your builder to design and build your home. This is a great option to help you control costs a little more tightly during the design process.
Civil Engineering, MEP Engineering and Structural Engineering Services:
We have Engineering Consultants that we continually work with so that we can provide complete Architectural‐Engineering services.





